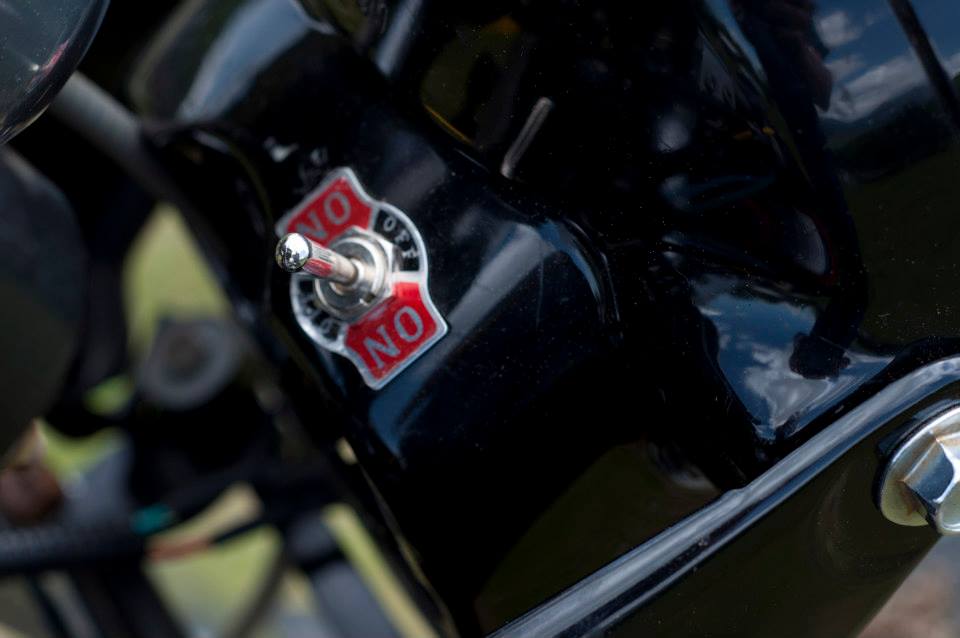Once we got the boxes moved into place, we began the process of fitting each one out for it’s intended purpose. There were a couple of key aspects we wanted to focus on – first, and foremost is flexibility – we want the container studios to be adaptable and easily convertible for whatever we might have in store for them. Of course, they’re portable, so when we expand we can slide them around, but we may want to completely repurpose them for something we haven’t even thought of yet, ’cause that’s how we roll.
The second part of our focus is our commitment to recycling and repurposing. We’re going to be buying some equipment new, but for the most part the fit-out will be with salvaged, saved and recycled materials.
Lighting
For the lighting we opted for LED shop lights – very affordable now, and very lightweight. This let us use magnets on the steel containers to hang the lights, and let us move them around at will. This was a case of not using our salvaged florescent tubes… they’re just too thirsty for electricity, and the LEDs are super bright and super efficient.
We also installed some really simple motion-activated switches for them. Besides being safer and easier, they also save energy, since they turn off automatically after 20 minutes. There’s no need to remember to turn them off when you’re done in the area.
…now we just have to print up a little bracket for them with our 3D printers.
HVAC
A big consideration is getting heat and A/C into the boxes. We opted for what’s called “split” units – heat pumps that provide both AC and heat in one unit. These are rated at 9000 BTU and are typically used in small apartments, with the compressor mounted outside. We put ours on the roof:
They’ll be used as needed, especially in the Digital Imaging and 3D Printing studios, where climate control is a big plus.
Dust Control
A huge concern is the dust coming from some of the woodworking tools. The big culprits are the CNC router, the chop saw, radial arm saw and any hand-held routers or sanders, so the strategy is to install a large, 70-gallon dust collector and place the main unit in the back where the noise would be baffled. We ran 4″ hose to the main tools on the roof and through the ceiling, and added a few gates for tools on the main floor, like the table saw.
At one end of the woodshop container we have a series of 20″ fans with integrated air filters, catching all the airborne light dust – visible in the top of the photo below:
Doors and Windows
Finally, we have the large openings we asked Wayside to cut, and the ends which were originally doors, which we asked to be removed. We also scored a couple of things on CraigsList – this pile of 13 or so windows:
And some patio doors. We hung the doors using Unistrut and some little rollers, which meant we got to practice with the MIG a little:
…and we’re playing around with different ways to use the big windows:
Also, in an effort to afford some privacy in the Digital Imaging studio, which we’re going to be using for Podcasting and meetings as well, we found some blackout curtain that doubles as sound baffling. We’ll also be able to process film in the box!
Oh, lest we forget! We found we needed some shelving, and we had some Unistrut scraps hanging around along with some of those bakers rack shelves. The containers come with tie-down rings, top and bottom, so we came up with this:
After about a month of actual use, the containers are working better than we could have imagined! The sound and dust is under a lot better control in the woodshop, and the 3D printers and digital printers are happy as clams, protected from the drafts and dust of the warehouse space.
It’s a work in progress of course… we need to keep working on the doors and windows, and we need an access solution for wheelchairs… and of course, the inevitable second level! As always, stay tuned!
























You must be logged in to post a comment.